安藤忠雄语录(追寻内心平静的地方——安藤忠雄)
我想创造一个能感动人们的空间。不管是房子,博物馆还是其他东西。因此,就是有人坐在那片草坪上,四处走动,感到非常快乐。那是我所追求的。我认为建筑不必说太多,它应该保持沉默,让大自然以阳光和风为幌子。——安藤忠雄
I want to create a space that movespeople. It doesn’tmatter if it is a house, or a museum, or whatever. So, it is somebody sittingon that lawn, just going around and around and feeling really happy. That issomething that I’m striving for. I don't believearchitecture has to speak too much. It should remain silent and let nature inthe guise of sunlight and wind. --Tadao Ando

他注重建筑、人与自然三者之间的内在联系,这也是安藤忠雄一直以来遵循以人为本的设计理念。这也就是美国著名时尚教主TomFord邀请他来建造自己这座大型私人牧场的原因。同样对于Tom Ford这个自幼定居于新墨西哥州的牛仔男孩来说,这里是他作为追寻内心平静的地方。
He pays attention to theinternal relationship between architecture, people and nature, which is alsothe people-oriented design concept that Tadao Ando has always followed. That'swhy famous American fashion guru Tom Ford invited him to build his own largeprivate ranch. It was also a place for Tom Ford, a cowboy who grew up in NewMexico, to find peace of mind.
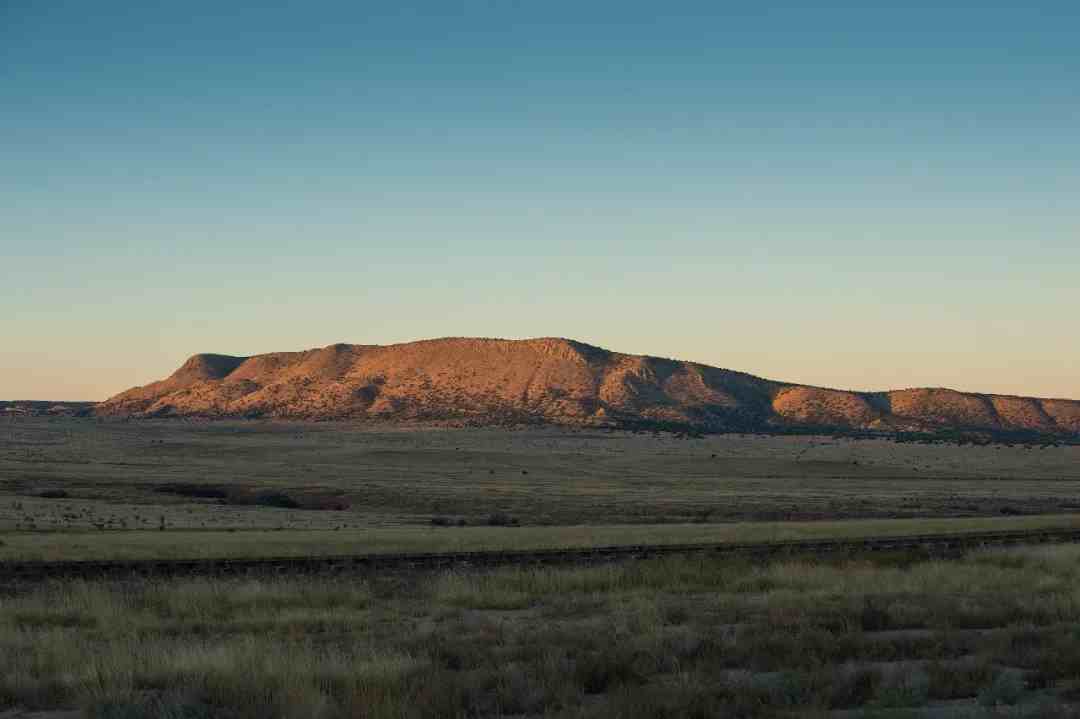
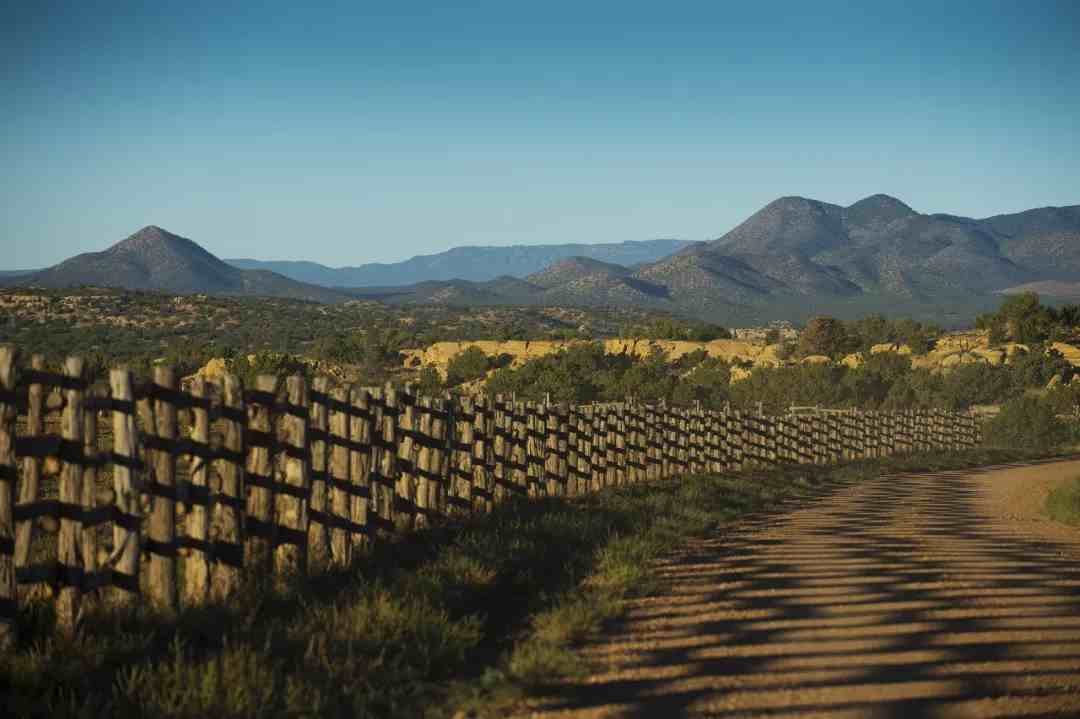
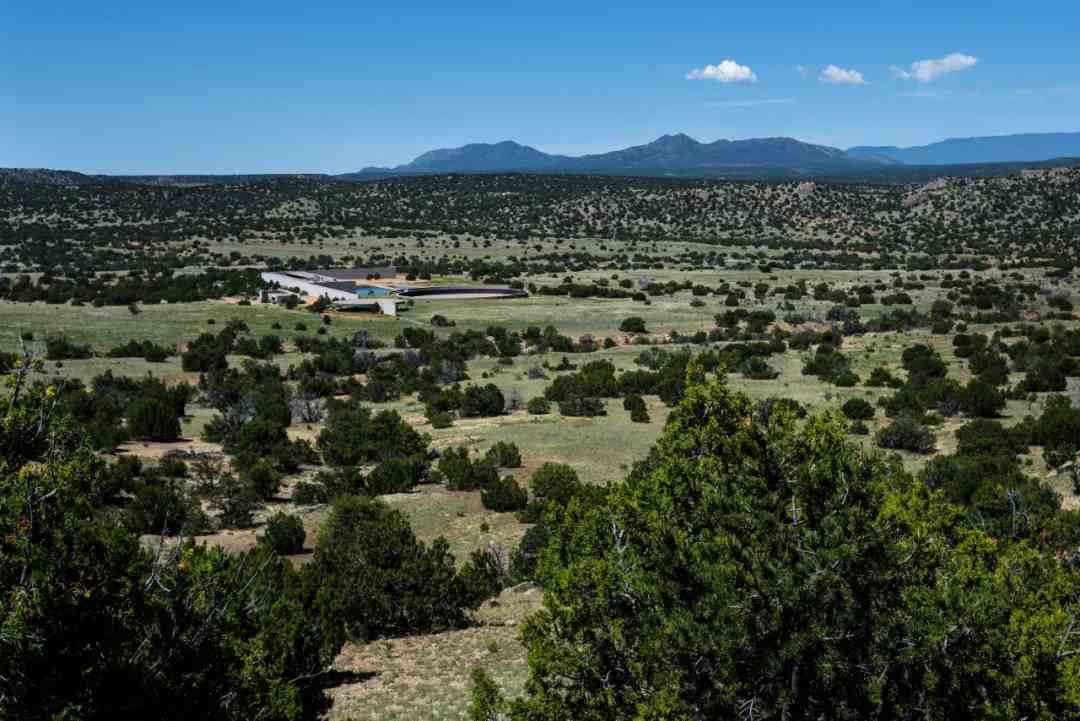
Tom Ford在新墨西哥州中部的圣达菲市长大,这是他最有归属感的地方。这座有着神圣信仰之意的城市虽然说不上大名鼎鼎,但却以独特的建筑风格、丰富的文化底蕴、悠久的历史吸引了大批游客,尤其是当地艺术品市场的活跃,更可以与纽约、洛杉矶相提并论。
Tom Ford was born in Santa Fe,central New Mexico, and this is where he feels mo百思特网st at home. The city of sacredfaith, though not well known, attracts a large number of tourists with itsunique architectural style, rich cultural heritage and long history, especiallythe active local art market, which can be compared with New York and LosAngeles.
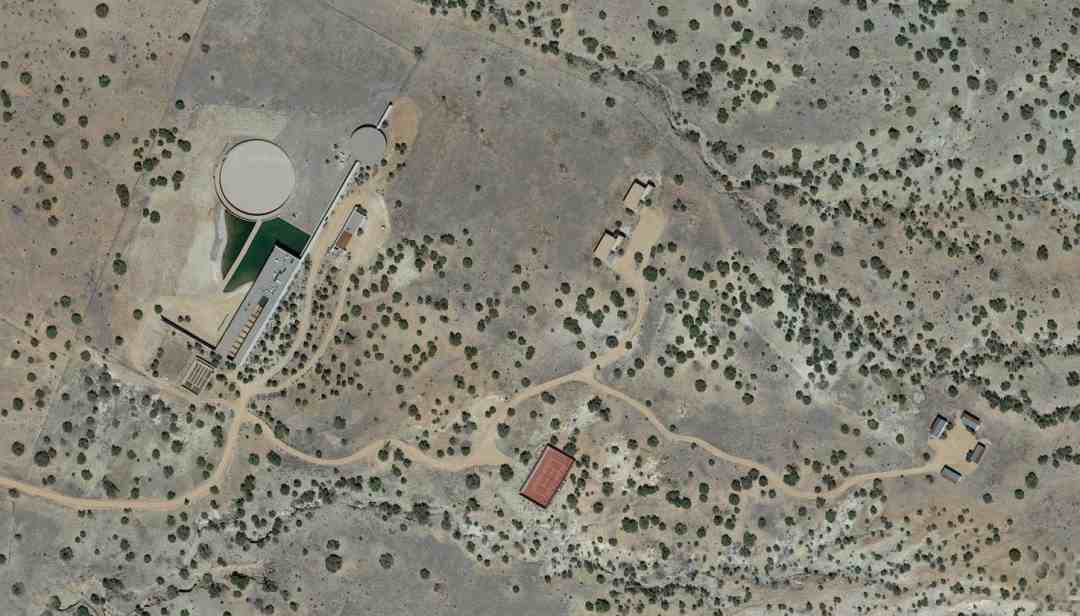
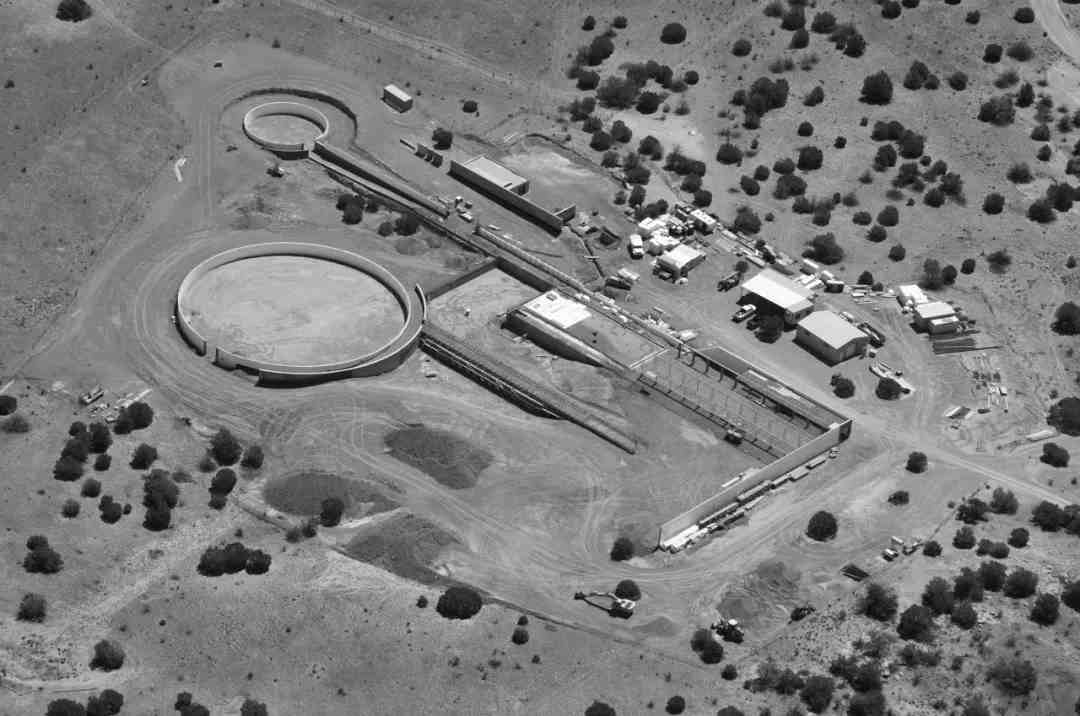
这座价值7500万美元,占地面积为8094公顷的大型牧场,被命名为Cerro Pelon。Cerro Pelon牧场包括了私人混凝土住宅、八个独立的马厩以及马场的圆形空间。由安藤忠雄设计的另一个轰动的住宅区,它被建在牧场的最高处。另外还有由Marmol Radziner设计和建造的四个独立的员工宿舍和两个私人客房也包括在该建筑中。
This $75 million, 8,094 Hectareranch is called Cerro Pelon. The Cerro Pelon ranch includes a private concretehouse, eight separate stables and a round space for a horse farm. Anothersensational residential complex designed by Tadao Ando. It was built at the topof the pasture. Four separate staff quarters and two private guest roomsdesigned and built by Marmol Radziner are also included in the building.
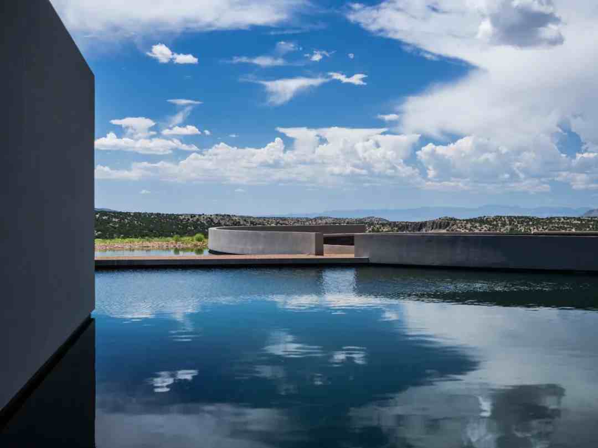
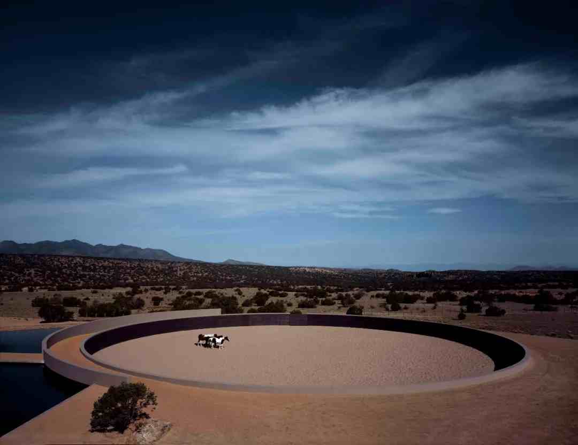
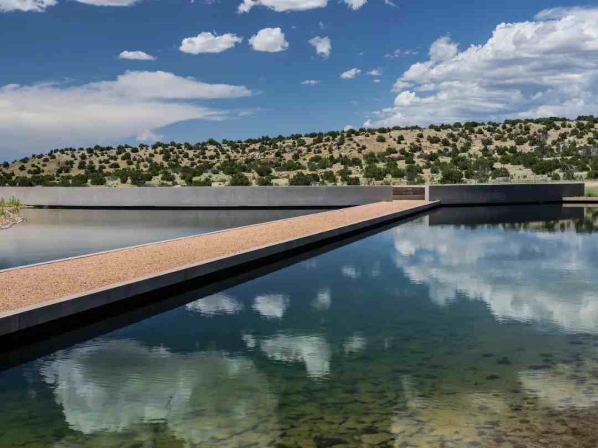
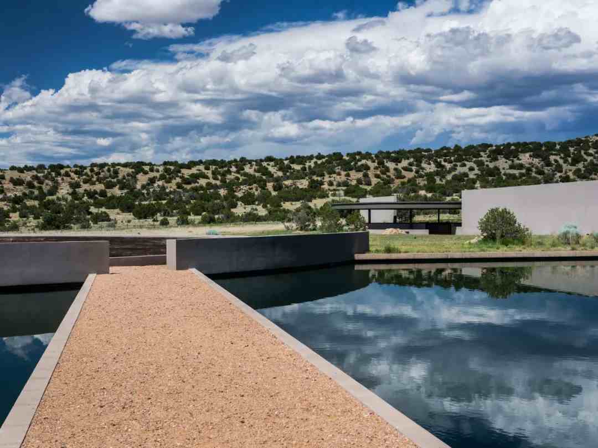
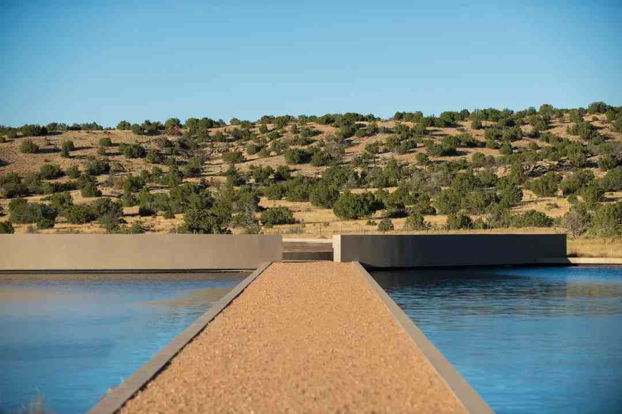
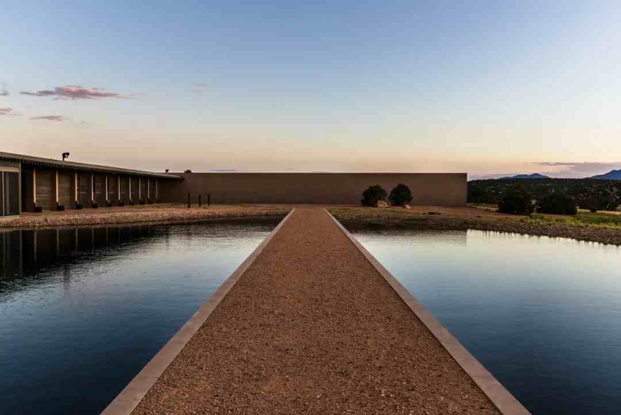
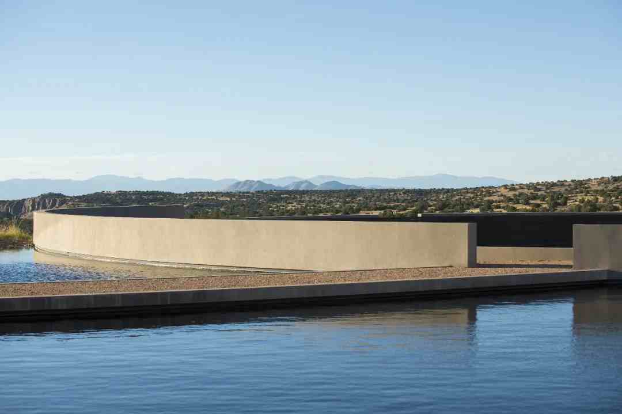
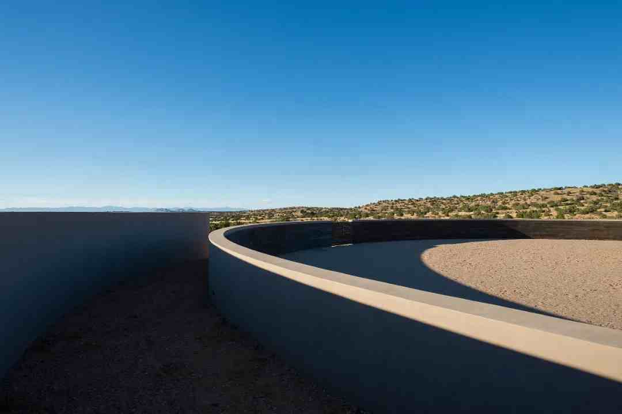
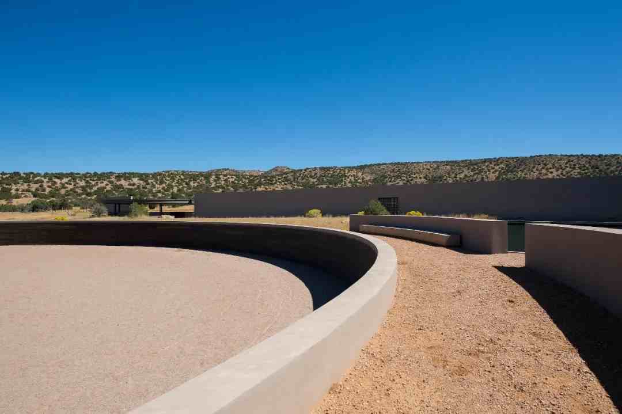
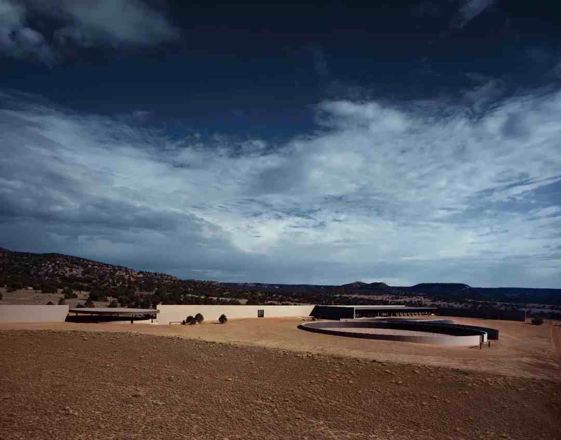
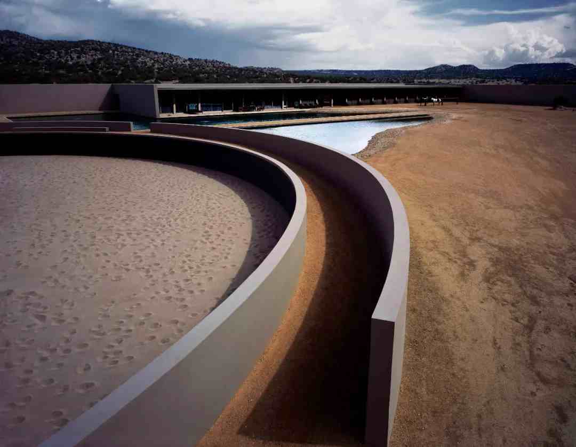
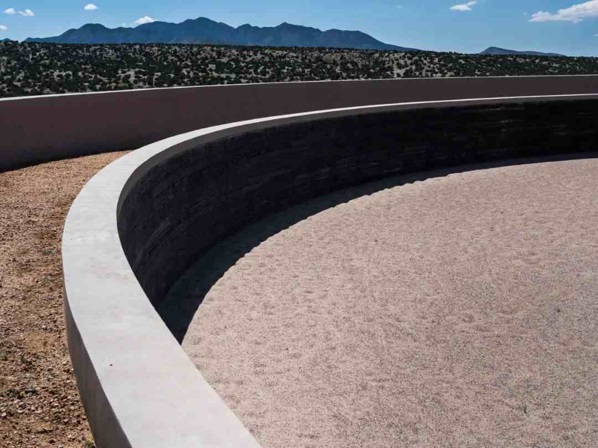
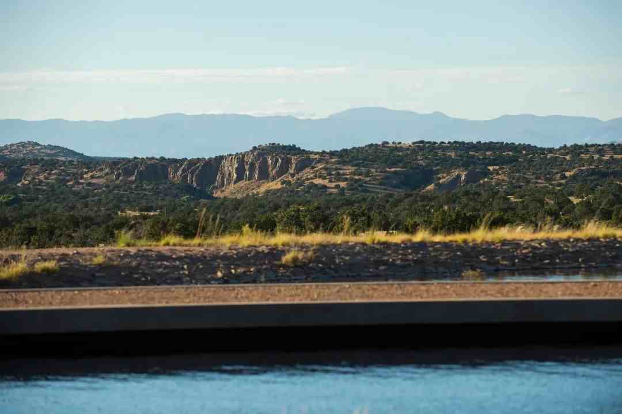
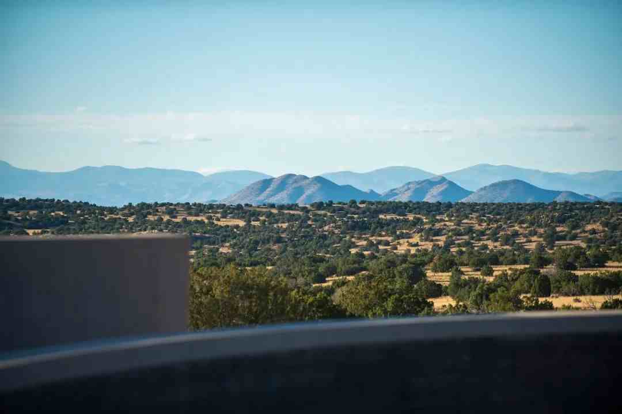
位于牧场内的混凝土住宅以天空为顶棚,以蜿蜒的河流、白杨树和周围的牧场为特色。令人惊叹的住宅漂浮在一个倒影池上,旁边是一个最先进的有八个马厩的马场。室内和室外的圆形场地完美地赞美了这一建筑杰作。
The concrete house in thepasture is roofed with sky and features winding rivers, poplar trees andsurrounding pastures. The stunning house floats on a reflecting pool next to astate-of-the-art horse farm with eight stables. The indoor and outdoor rotundaperfectly celebrates this architectural masterpiece.
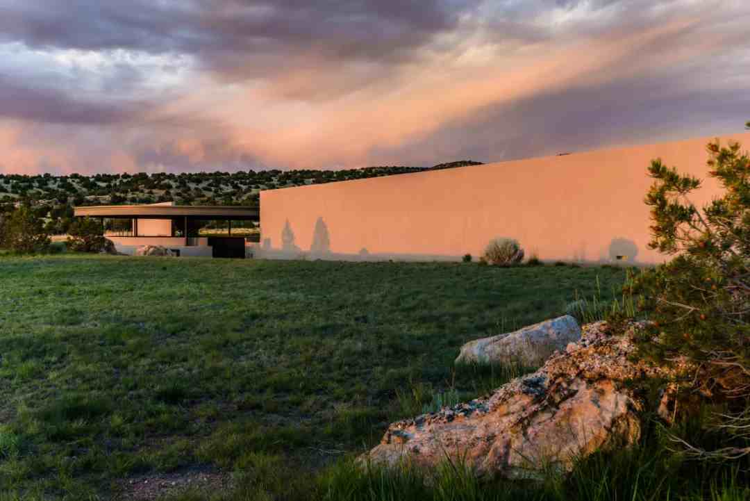
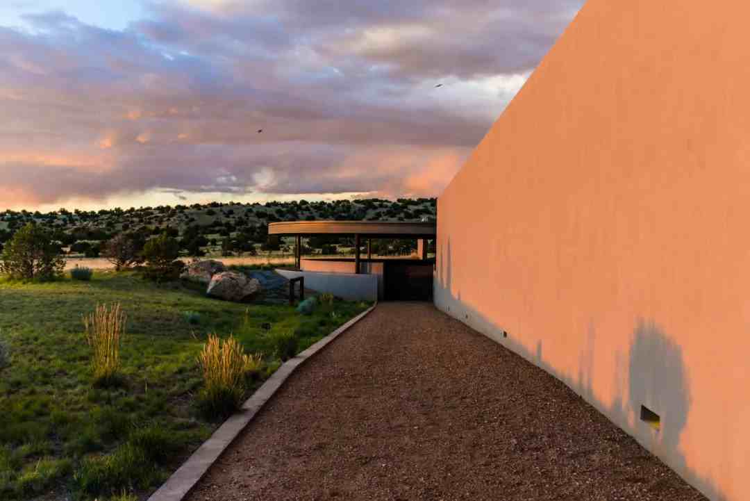
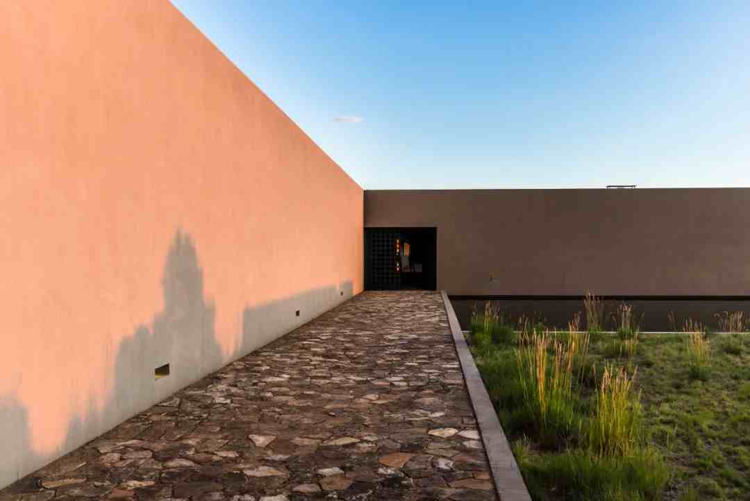
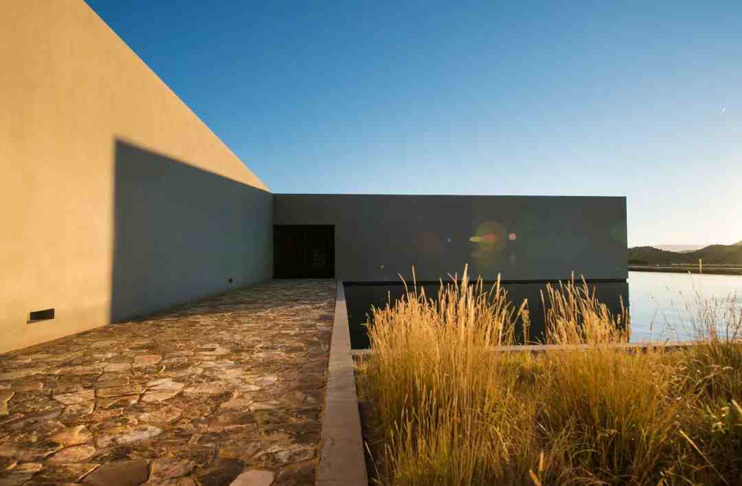
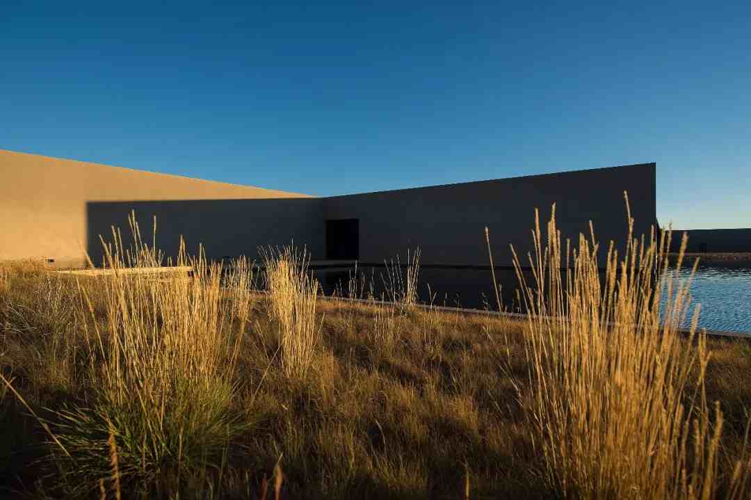
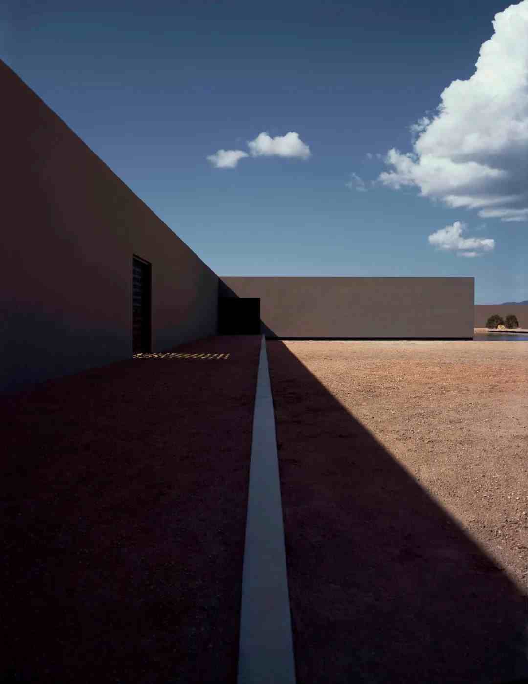
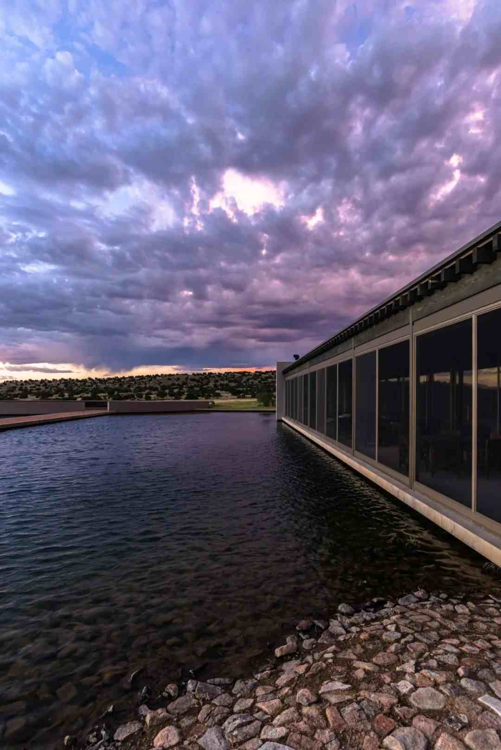
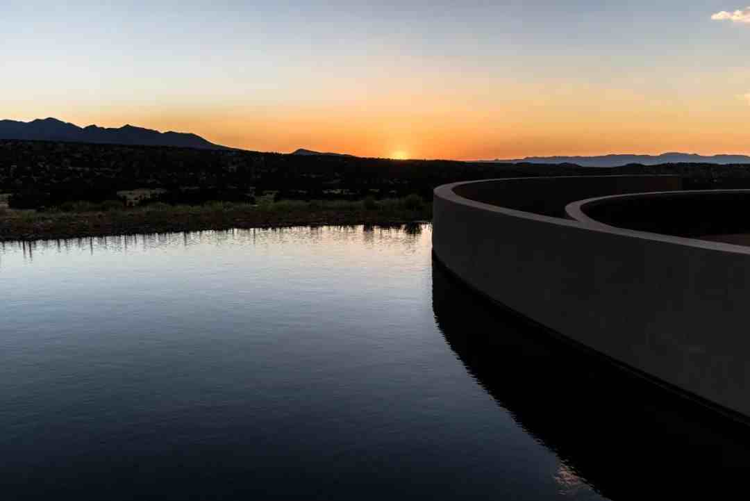
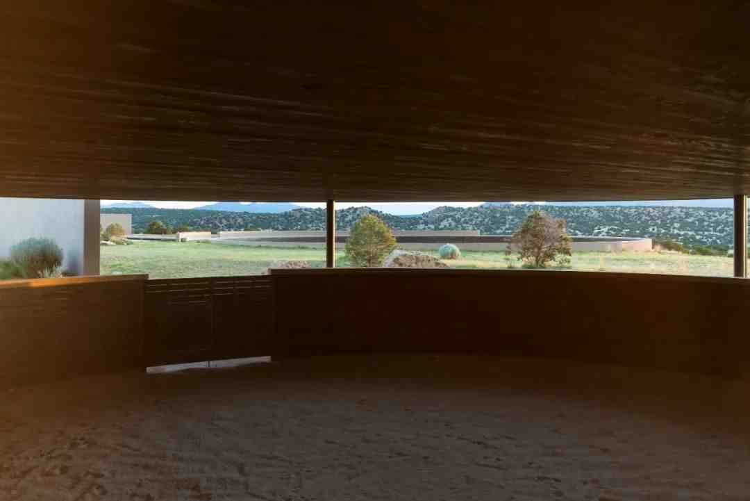
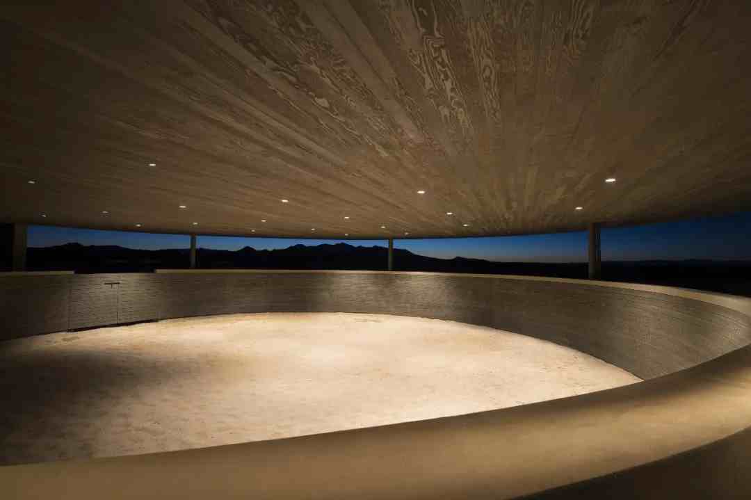
安藤忠雄一贯坚持天、地、建筑是一体化的设计理念,他的设计也极力追求与自然环境的和谐相处,且平静得让人惊心动魄,他的设计追求自然、材质与几何元素的完美融合。安藤非常善于利用水这一自然元素,因为他的混凝土建筑相对来说比较冷硬,但是水与建筑的融合,恰好能够形成刚柔并济的东方哲学。
Tadao Ando has always insistedthat heaven, earth and architecture are integrated design concepts, and hisdesign also strives for harmony with the natural environment, and is so calmthat people are shocked. His design pursues the perfect integration of nature,material and geometric elements. Ando is very good at using the natural elementof water, because his concrete buildings are relatively cold and hard, but thecombination of water and buildings can form the eastern philosophy of hardnessand softness.
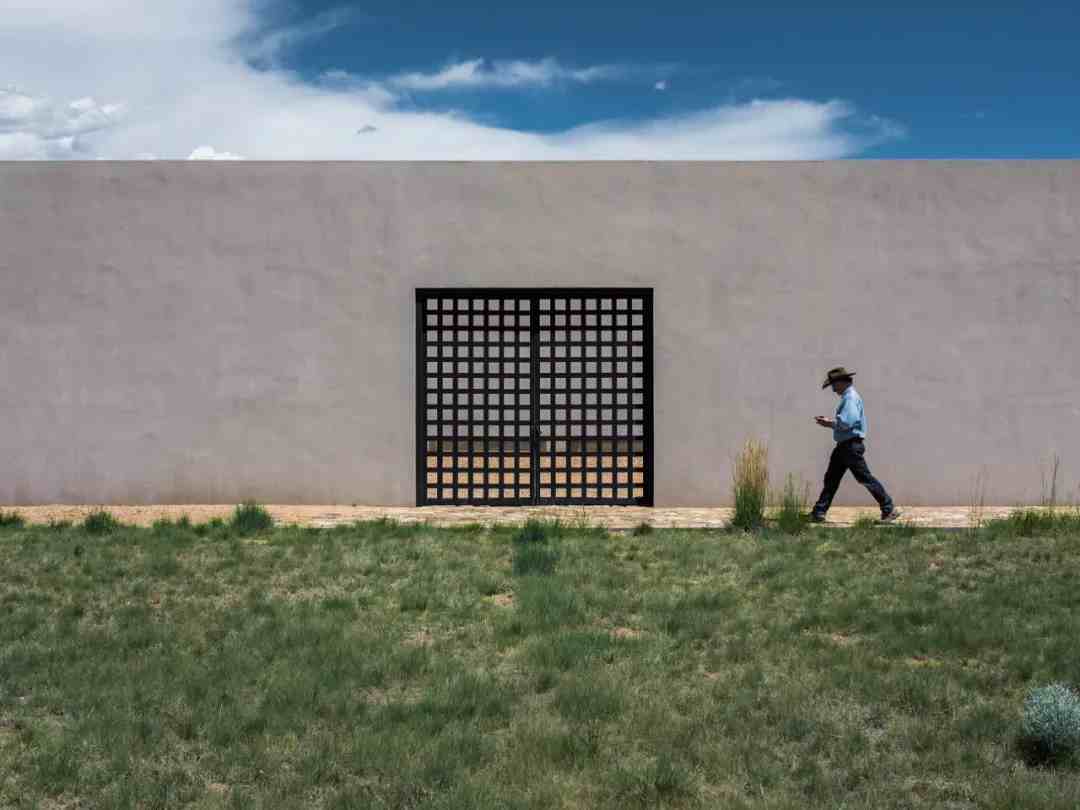
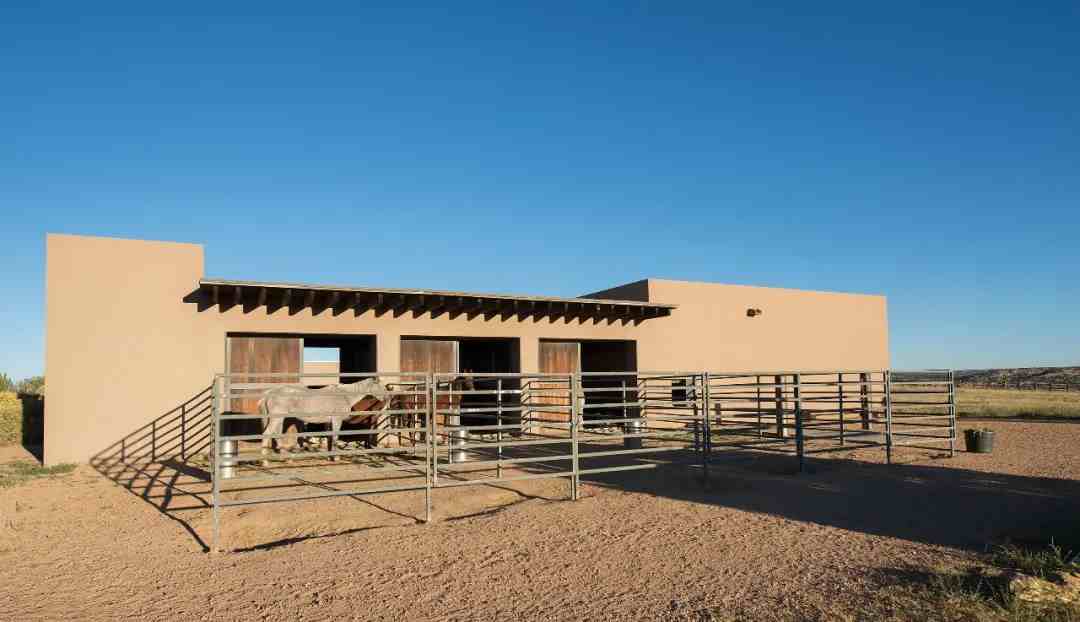
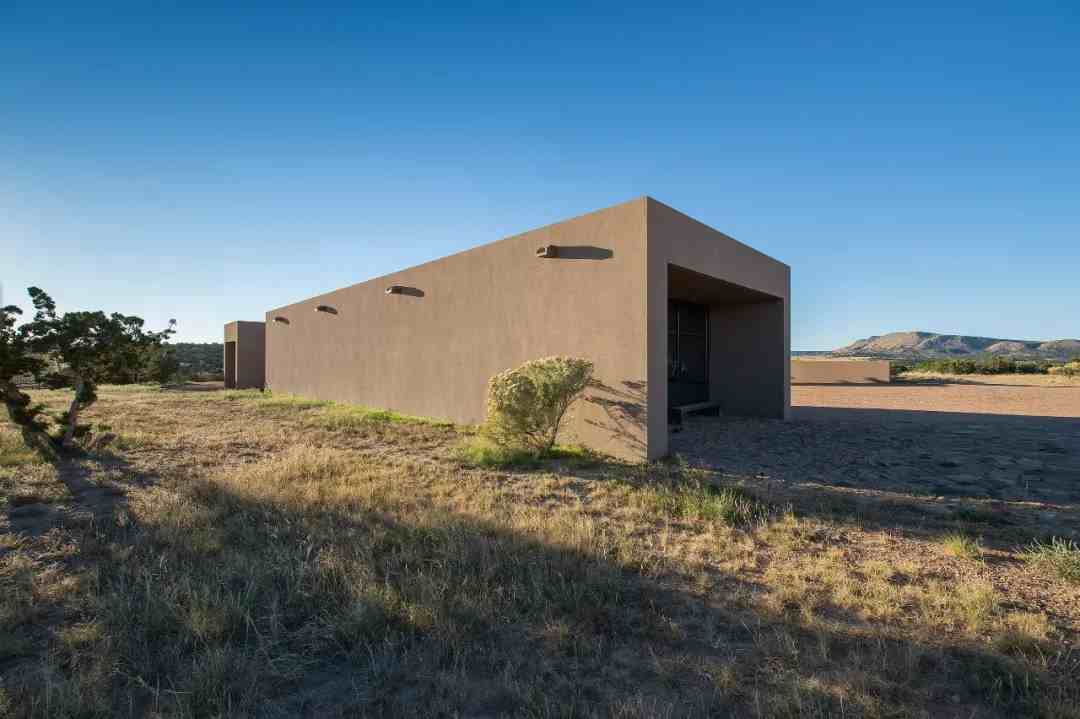
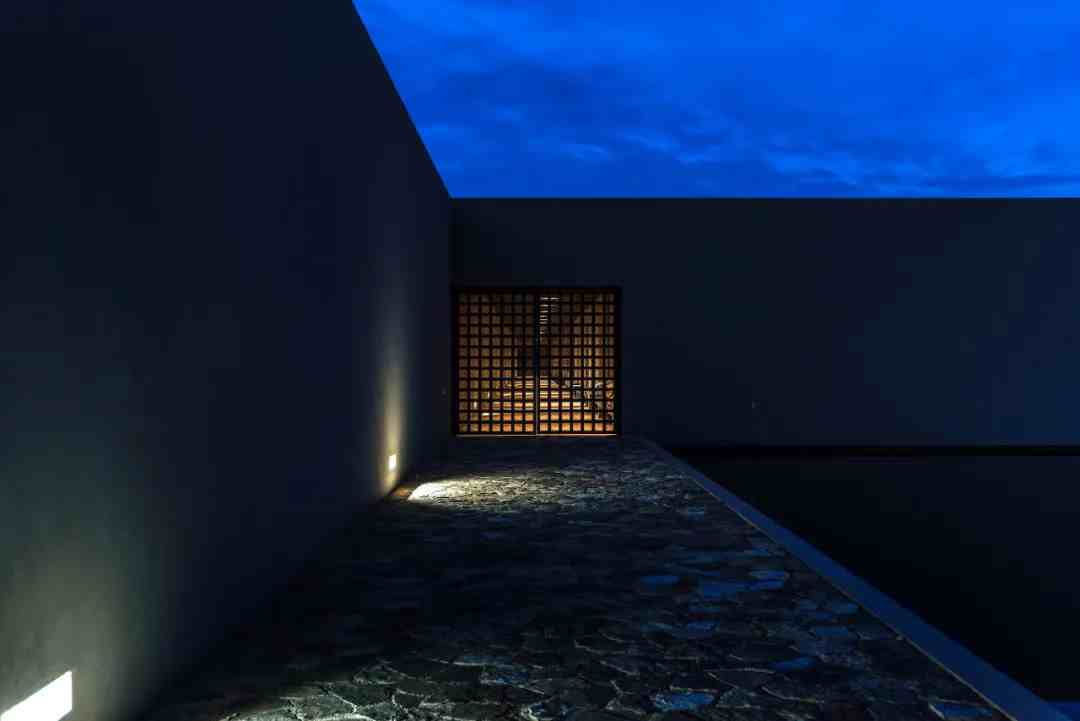
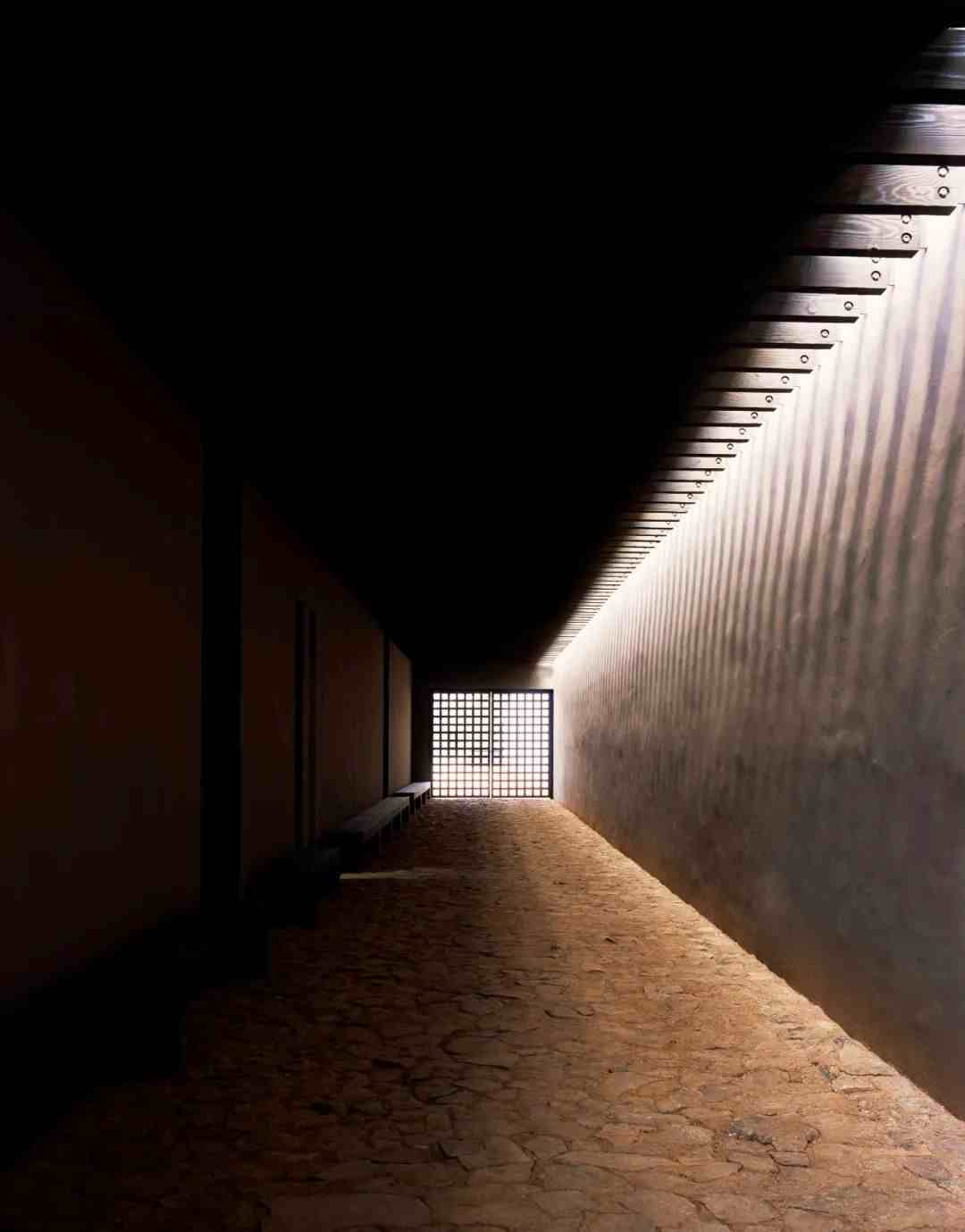
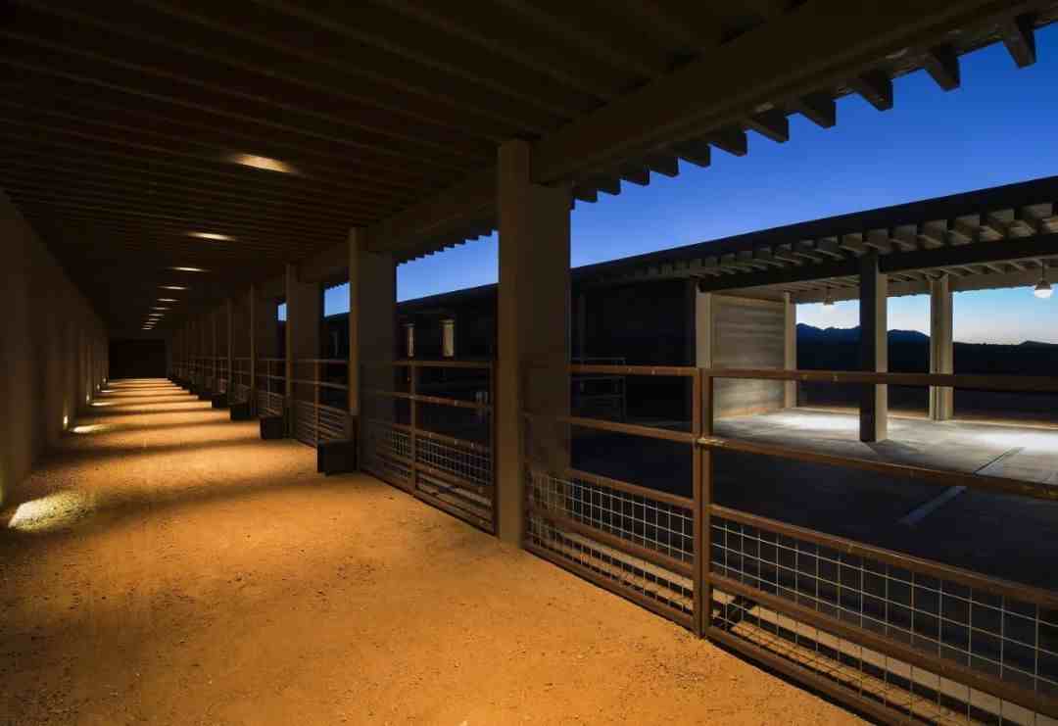
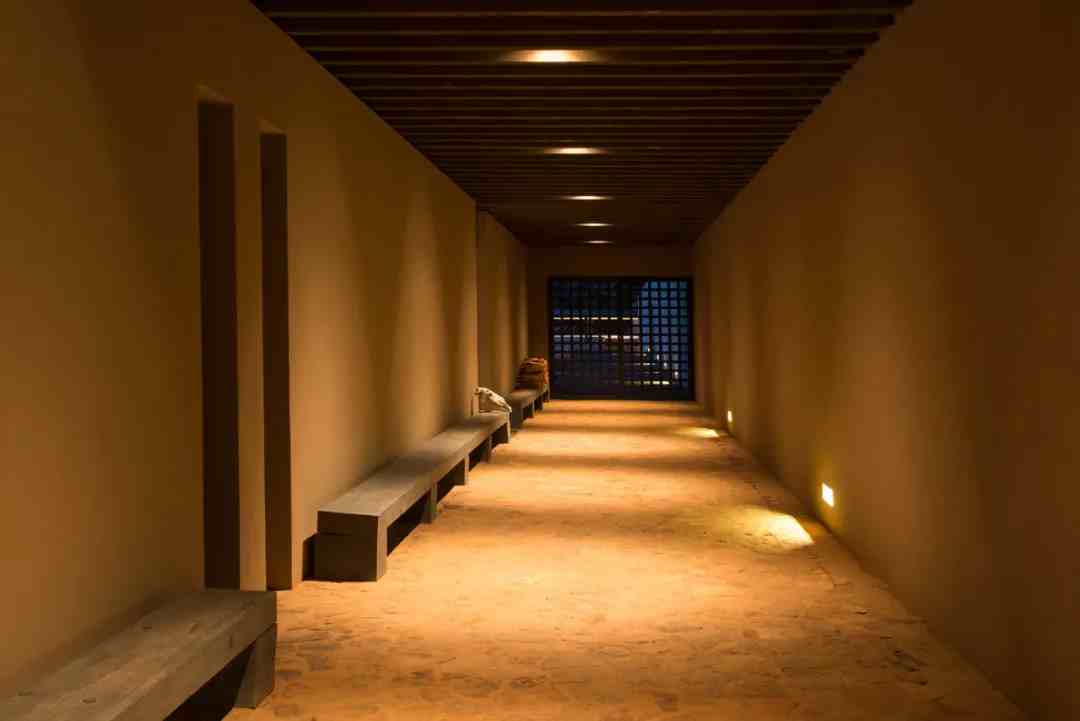
安藤忠雄有着“清水混凝土诗人建筑师”的美誉,因为他能把最简单朴素的建筑材质转换为他最原始的美学表达。标志性的清水混凝土设计风格与周遭自然环境和谐共存,在设计中安藤选择了他擅长的纯粹几何切割形式,比如圆形、长方形,透过建筑手法高高低低的安插,创造了一座可与自然阳光充分接触的牧场建筑。“在我所有的作品中,光都是重要的控制因素。”——安藤忠雄
Ando has a reputation as a"poet architect of fair-faced concrete" for百思特网 his ability to transformthe simplest architectural materials into his most primitive aestheticexpressions. The iconic fair-faced concrete design style c百思特网oexists harmoniouslywith the surrounding natural environment. In the design, Ando chose puregeometric cutting forms that he is good at, such as circles and rectangles, andcreated a pasture building with full contact with natural sunlight through thehigh and low placement of architectural techniques."Light is an importantcontrolling factor in all of my work." -- Tadao Ando
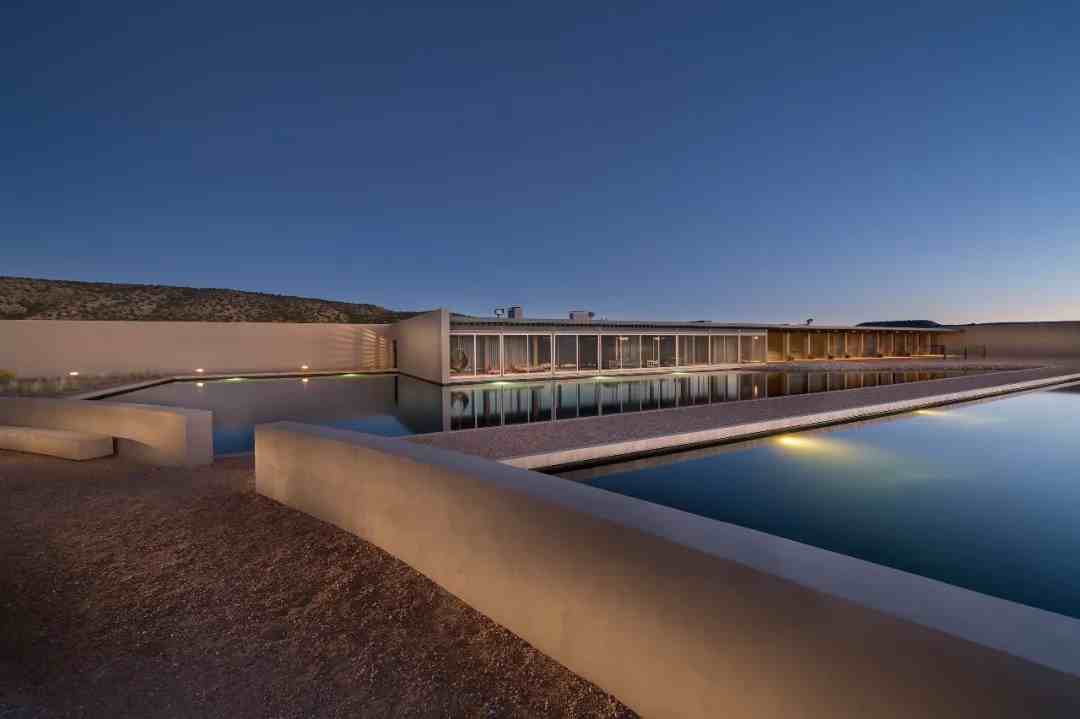
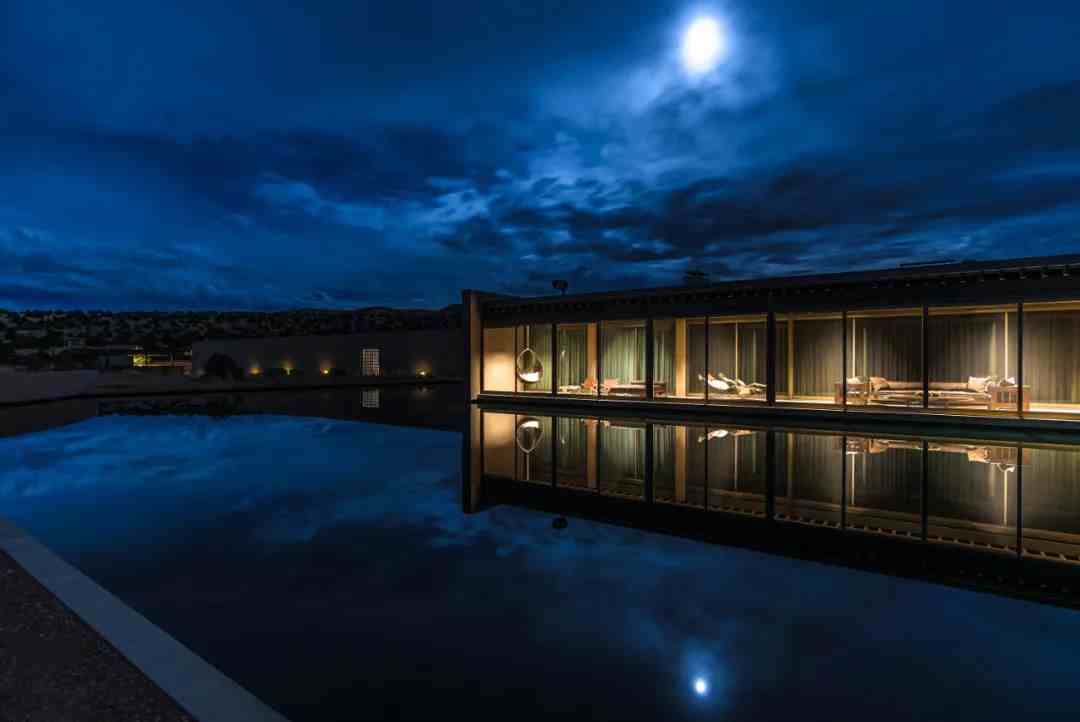
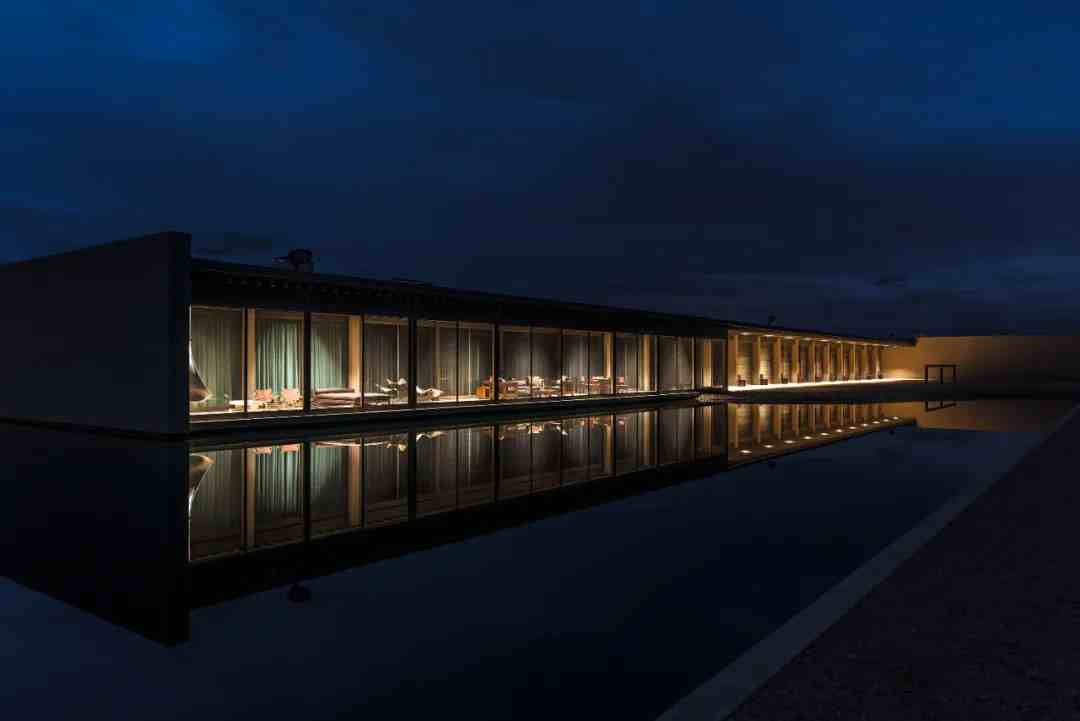
2004年,Tom Ford在接受采访时表示:“安藤忠雄非常注重光和质量,这对于新墨西哥州来说是完美的。”从历史上看,新墨西哥州的西班牙建筑是关于土墙的——有堡垒般的质感——以及关于光线。光线如此强烈,我希望有人能理解它的重要性。”
“Ando is so much about lightand mass, which is so perfect for New Mexico,” Ford wasinterviewed in 2004. “Historically, Spanisharchitecture in New Mexico had been about mud walls—witha fortress-like quality to them—and about light. Thelight is so strong that I wanted someone who would understand the importance ofit.”
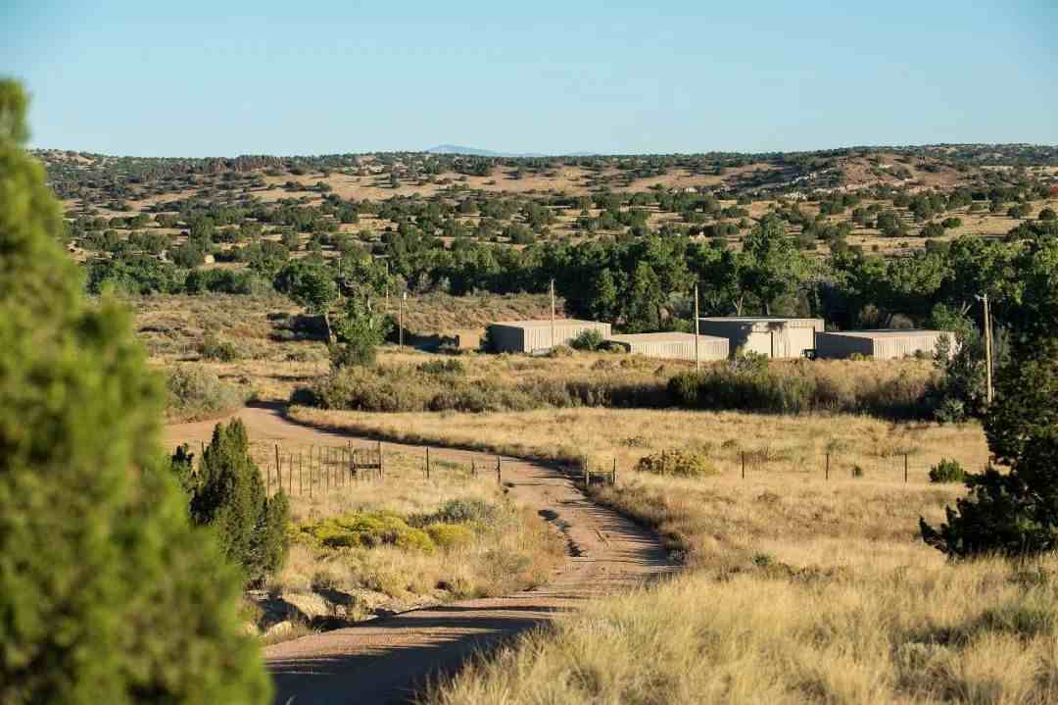
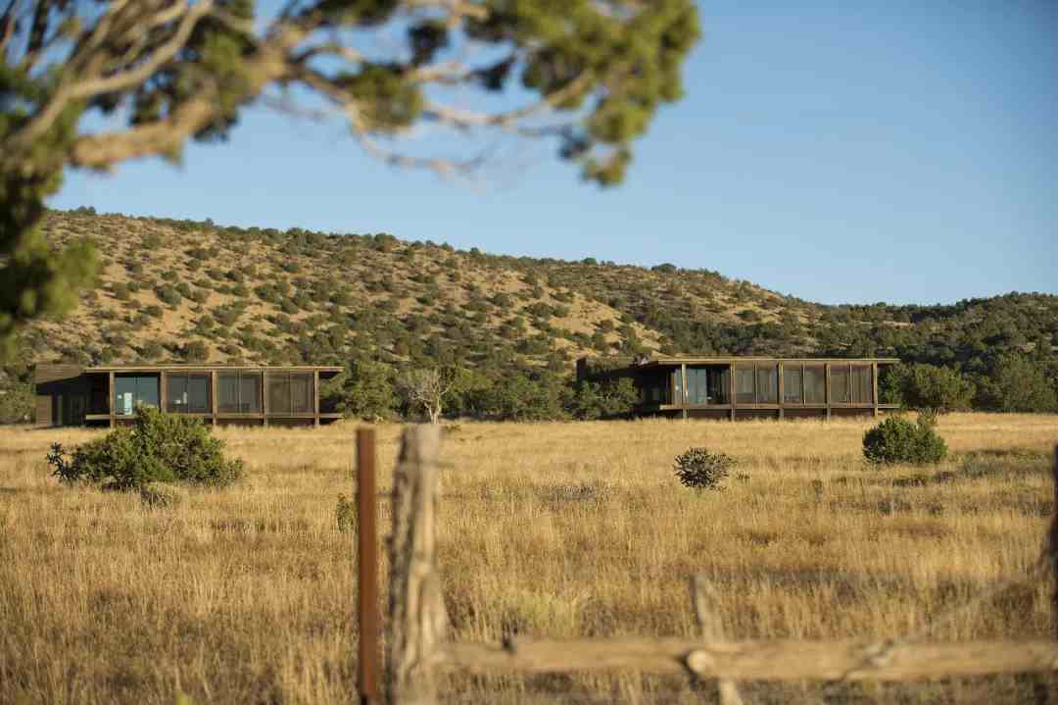
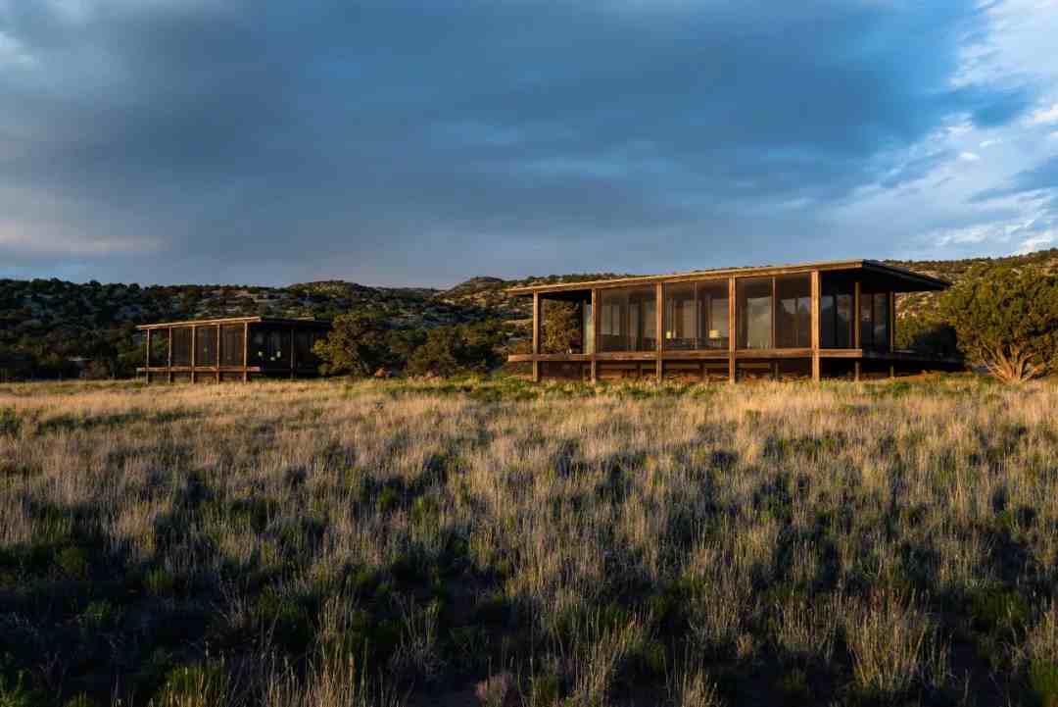
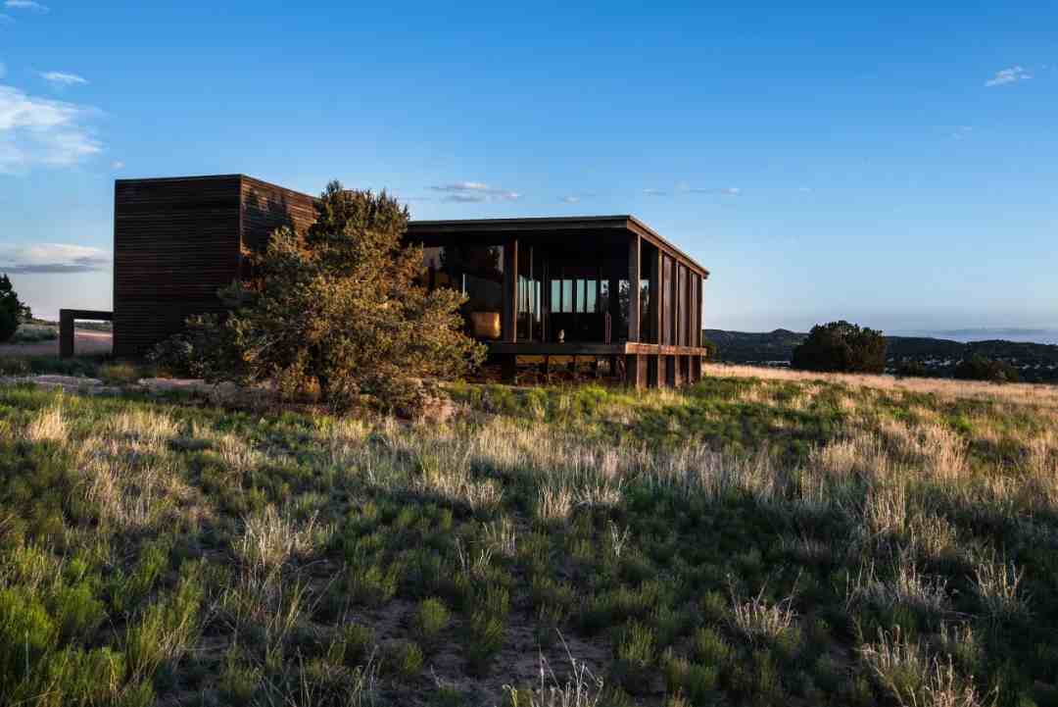
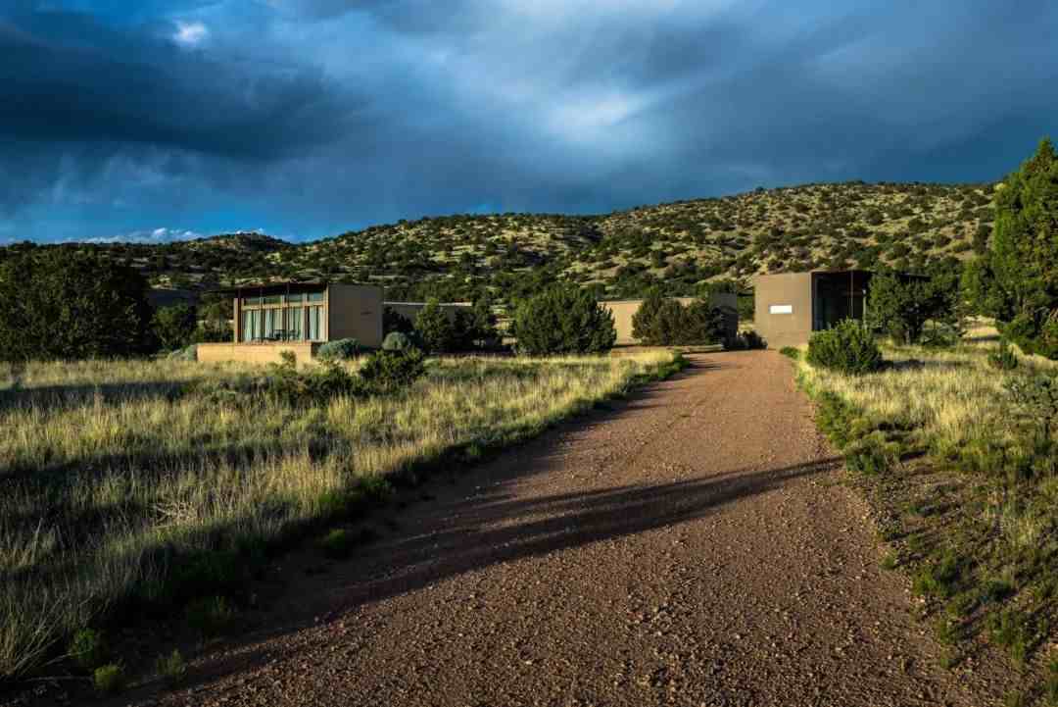
“如果你在我们的农场,或者在美国西部,或者在自然界的任何地方呆上一段时间,突然间,所有你一直担心的事情都消失了。我们现在所处文化环境中的最大问题之一,就是我们都与地球失去了联系,而这才是世界上真正重要的东西。”Tom在接受采访的时候说到。
"If you've been on ourfarm, or in the American West, or anywhere in nature for a while, suddenly allthe things you've been worried about are gone. One of the biggest problems inour cultural environment right now is that we're all out of touch with theearth, which is really what matters in the world."Tom said in aninterview.
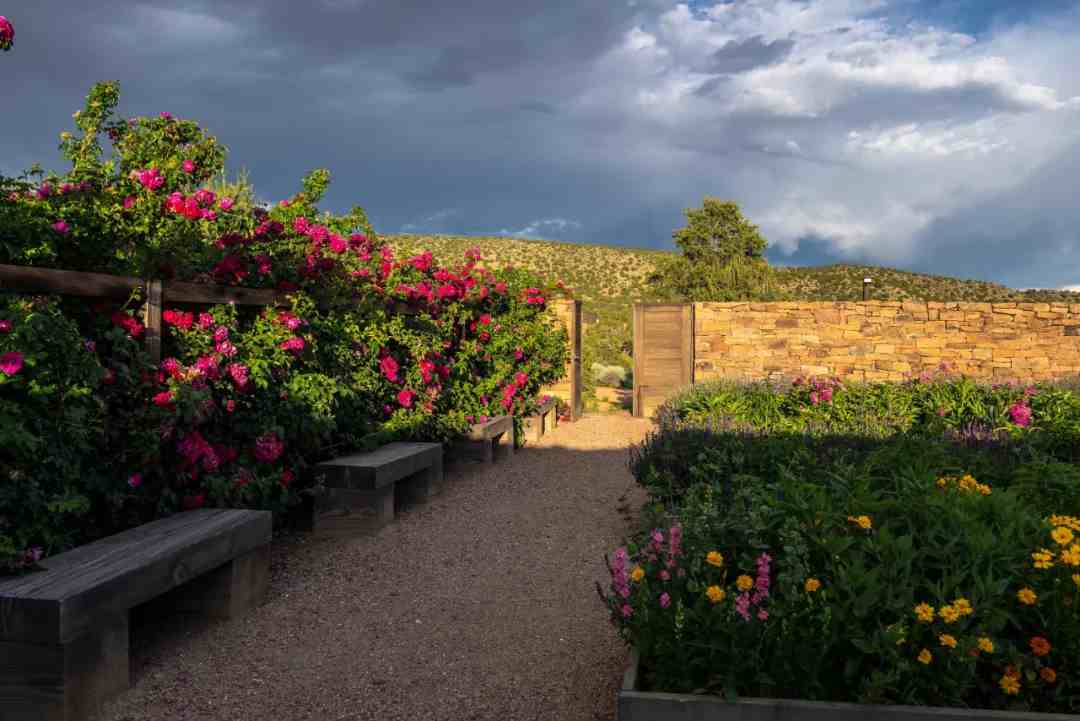
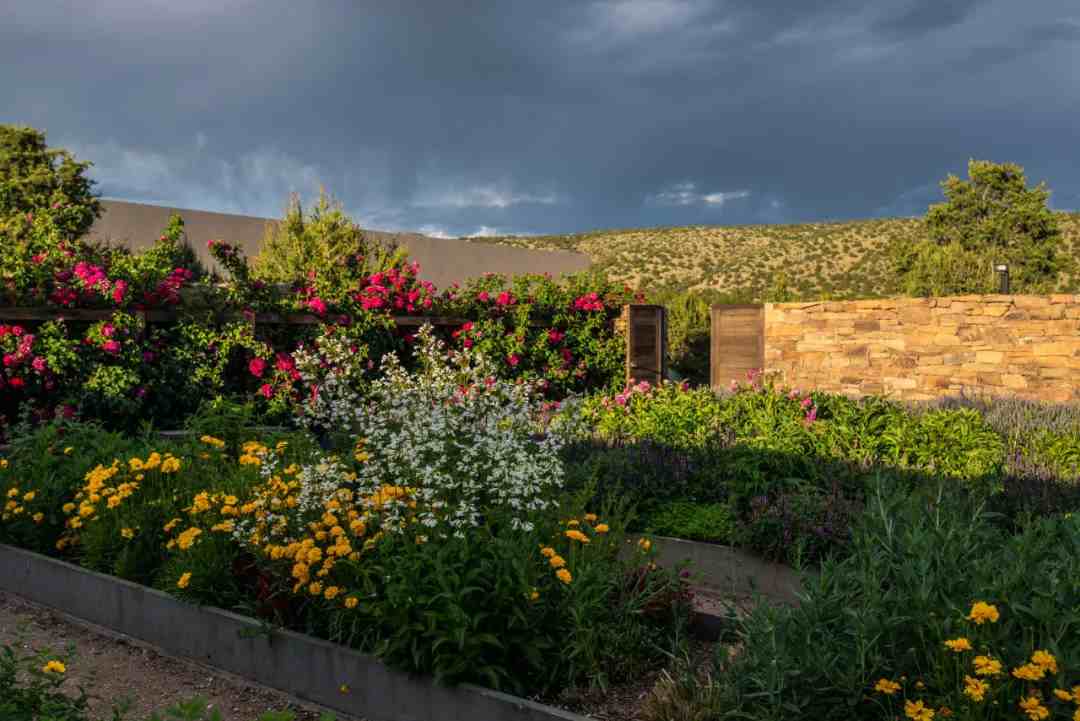
项目信息
━
建筑师:安藤忠雄,Marmol Radziner
Architects: Tadao Ando, Marmol Radziner
地点:美国,新墨西哥州,圣达菲市
Location: Santa Fe, New Mexico, United State
材料:混凝土
Material: Concrete
类型:住宅/房屋
Typology: Residential / House
