加拿大馆(世博-加拿大馆)
项目名称:世博-加拿大馆
功能分析:展览展示
区域分析:亚洲,中国,华东,上海
风格分析:解构主义
地带分析:温带
外观造型:不规则形
地块分析:长方形
地貌分析:平地
楼层分析:多层
规模分析:小型
材料分析:新型材料
兴旺之城——加拿大馆
兼容并顾、改革创新、持续发展
占地6000平米的加拿大国家馆位于世博园区C片区,主题为充满生机的宜居城市:兼容并顾、改革创新、持续发展。
展馆由三幢大型几何体建筑组成,半包围的外型,在展馆中央圈起一片开放的公共区域,各种精彩的文艺表演将在这里上演,参观者也可以通过中央开放的公共区域进入展馆。美丽的自然风光和丰富的资源让加拿大人对"可持续发展"尤为重视,因此建筑上处处体现了可回收利用的技术。展馆外部的墙体上将覆盖一种特殊的温室绿叶植物;雨水将使用排水系统进行回收并重新利用;展馆内将没有大型的展品或物件,以确保展示区域内的空气流通;同时展馆内还将营造一个无障碍和无烟的环境。
C-shaped Structure—Canada Pavilion
The Living City: Inclusive, Sustainable, Creative
The Canada Pavilion touches upon the vitality of c百思特网ities with the theme "The Living City: Inclusive, Sustainable, Creative." The pavilion is the hub of a wide array of special events and activities. The presentation aims to give a brand-new impression of Canada to visitors, replacing stereotypes of cold and vast tracts of land.
The pavilion is shaped like a looped ribbon or the letter "C". Visitors will enter through an open-air pu百思特网blic square, the pavilion's centre piece, and then circulate through the larger structure that houses the public displays.
The cooperation between the pavilion and Cirque du Soleil, regarded as Canada's "national treasure," is featured. The troupe made its debut on the Chinese mainland last summer, bringing the Quidam show to Shanghai, its only stop in China. With its support, the exhibitions at the pavilion are quite performance-oriented, giving people new and exciting emotions. Besides, a "virtual waterfall" that changes its pictures when people touch is a highlight of the pavilion. The waterfall also shows the sceneries of fut百思特网ure cities in the imaginations of many Canadian children.
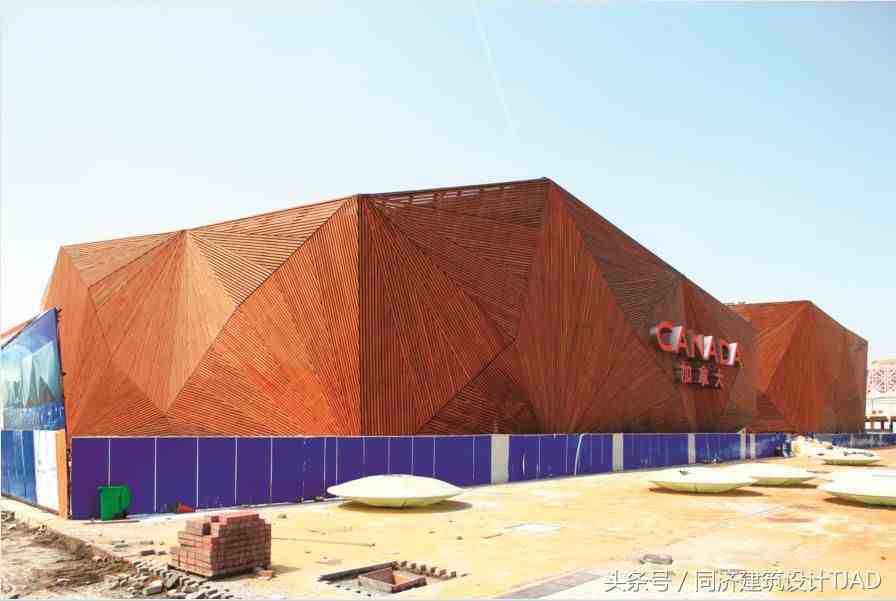
实景,建筑,展览展示,多层,几何墙面,建筑外观
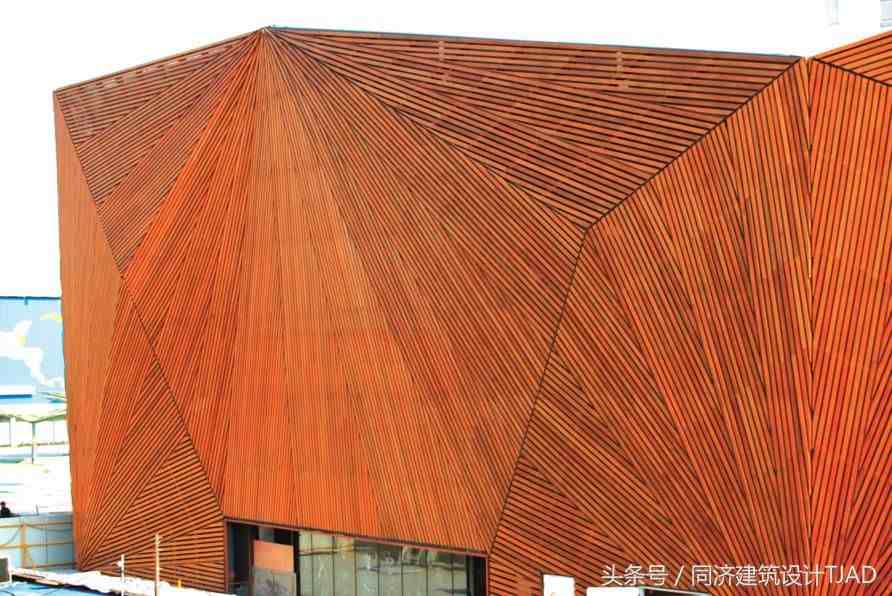
实景,建筑,展览展示,多层,外墙局部
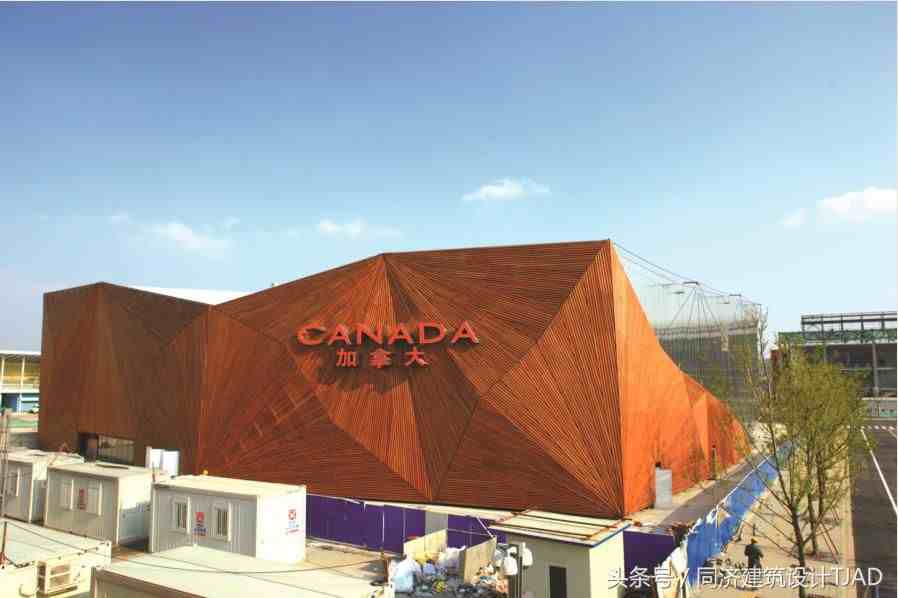
实景,建筑,展览展示,解构主义,多层,建筑实景
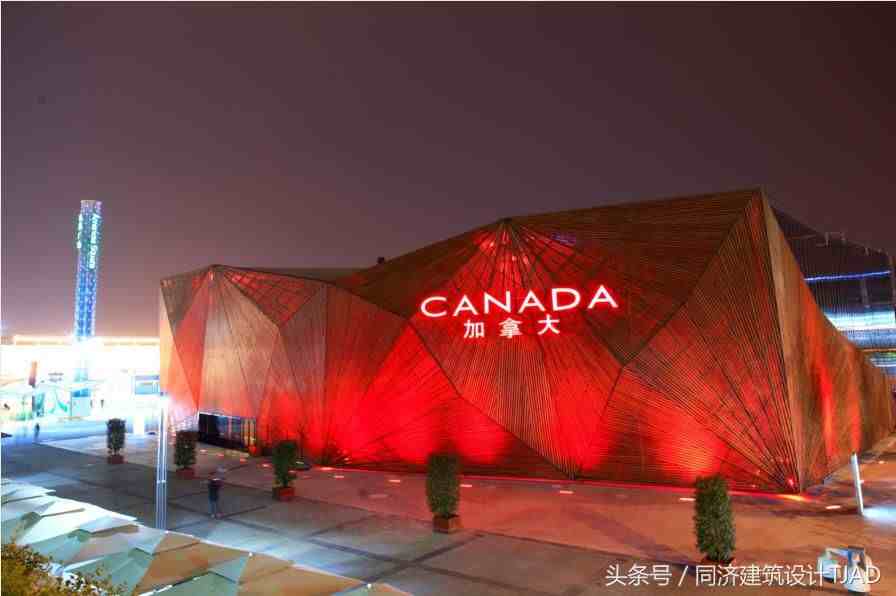
实景,建筑,展览展示,解构主义,多层,夜景
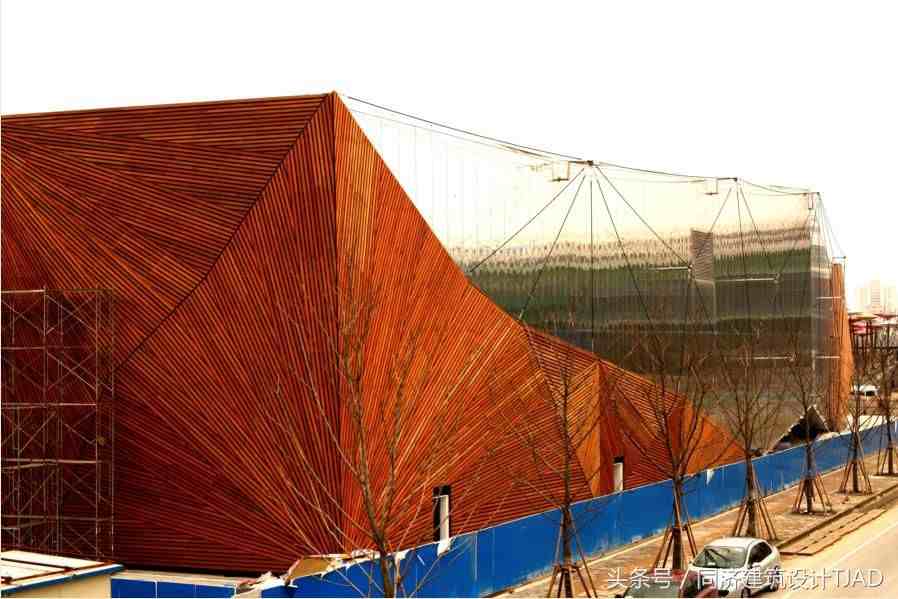
实景,建筑,展览展示,外墙局部
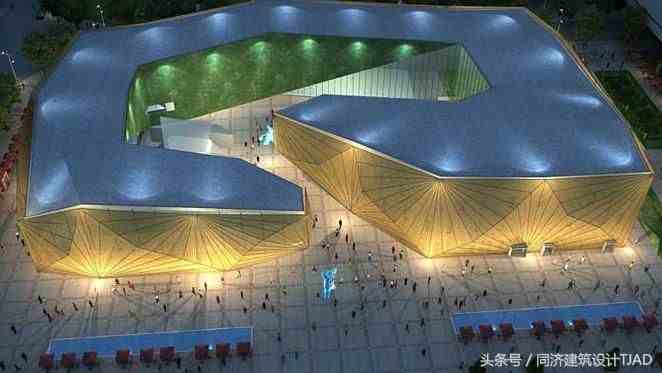
鸟瞰图,长方形,平地,小型,多层
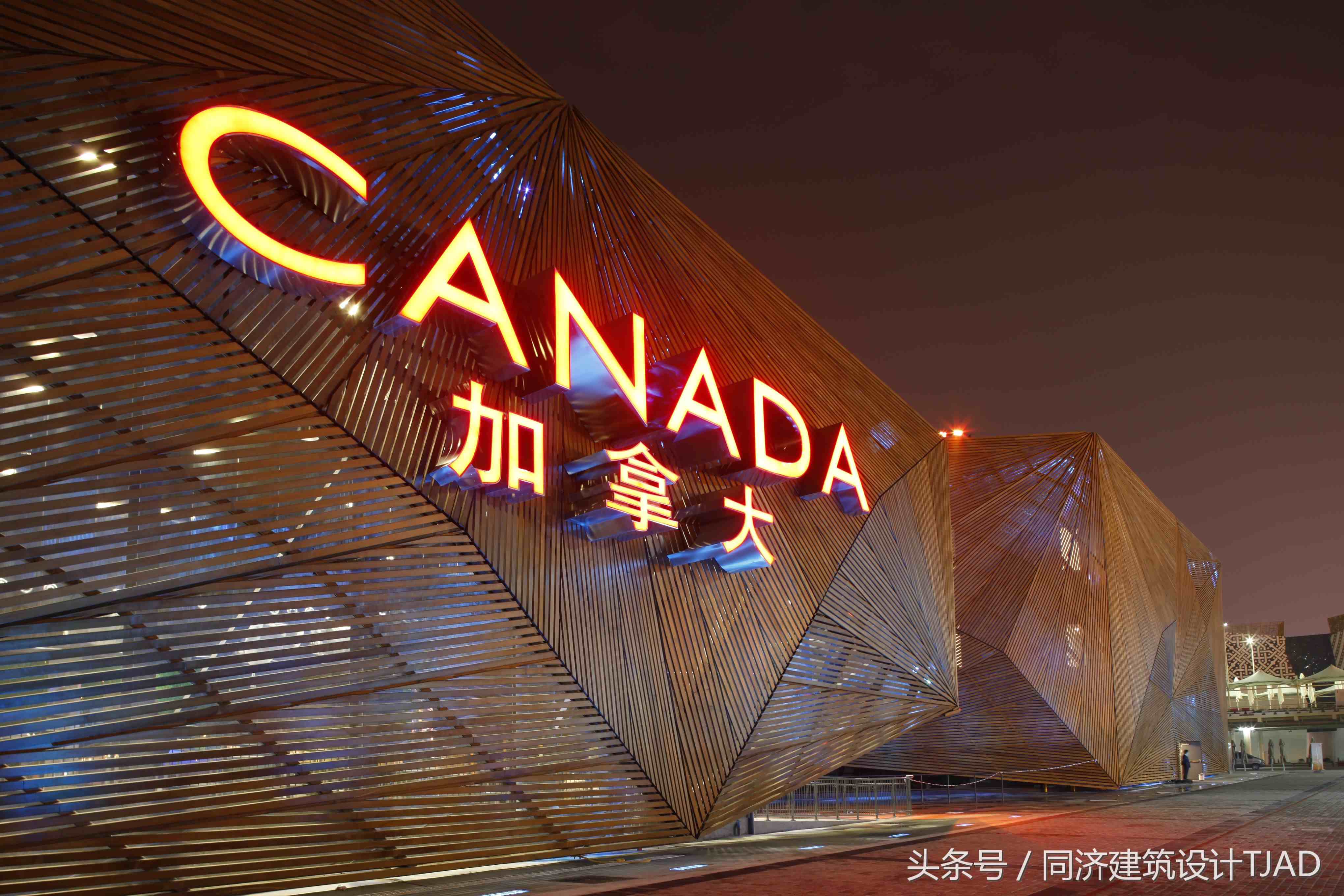
实景,建筑,展览展示,解构主义,多层
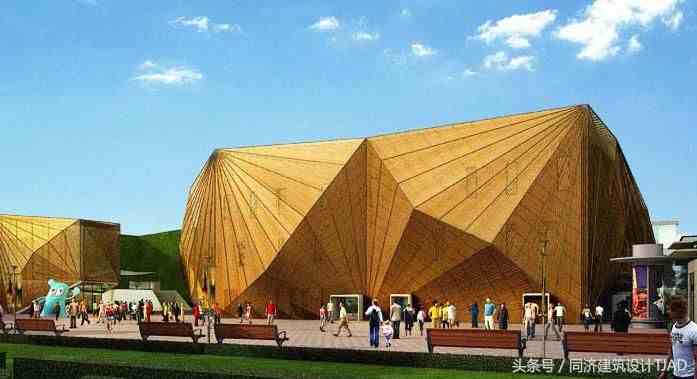
效果图,建筑,展览展示,解构主义
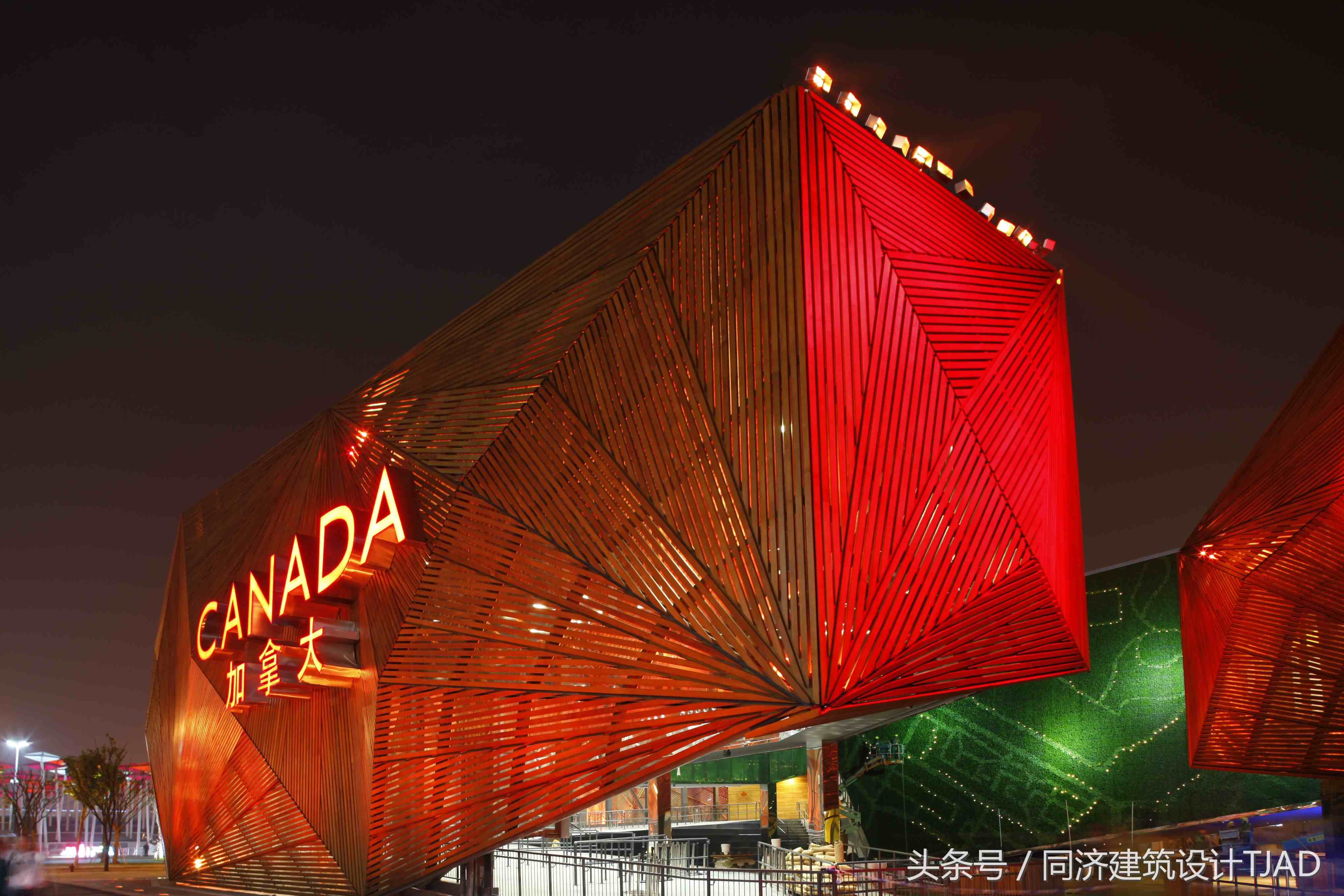
实景,建筑,展览展示,多层,几何立面
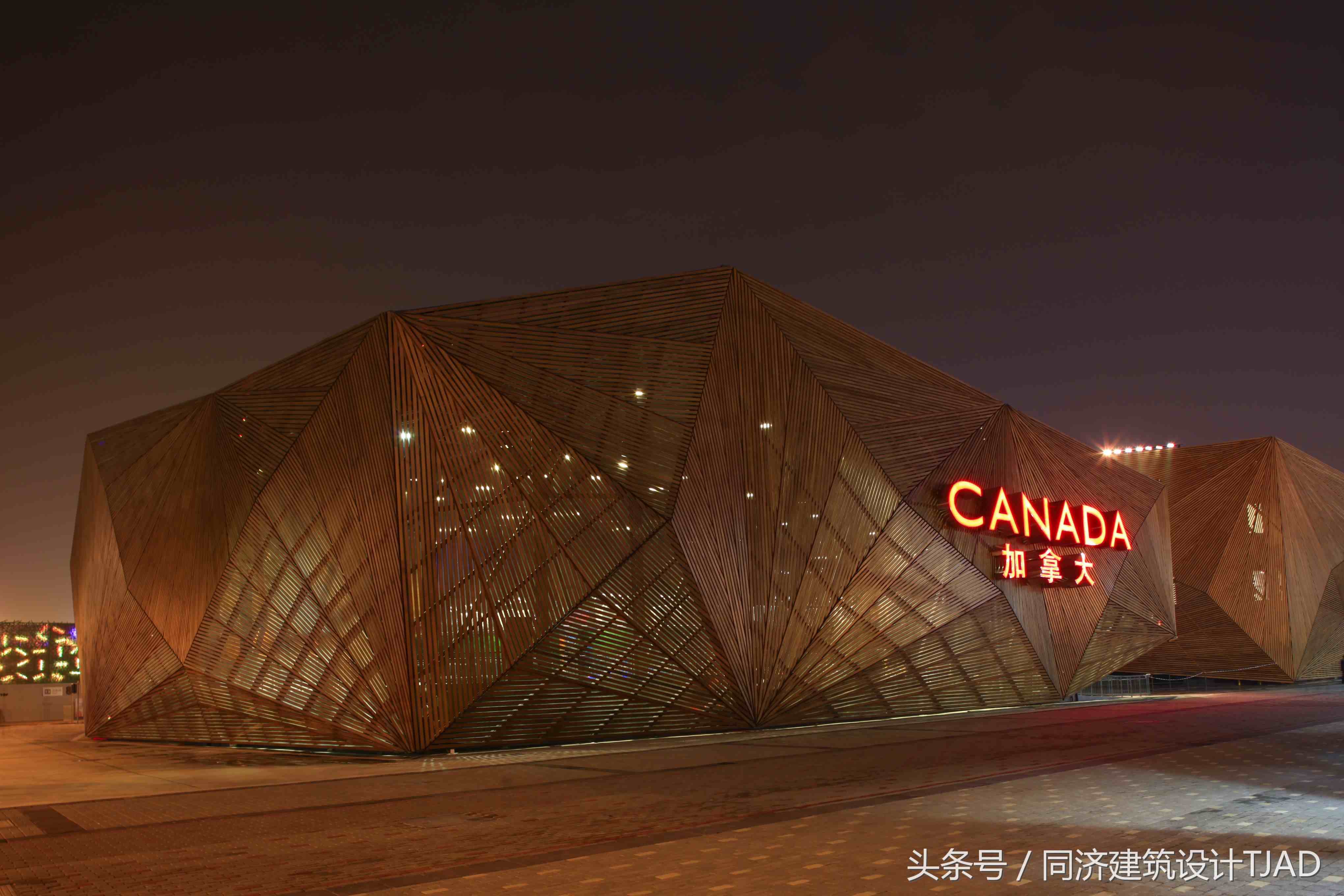
实景,建筑,展览展示,解构主义,建筑夜景
